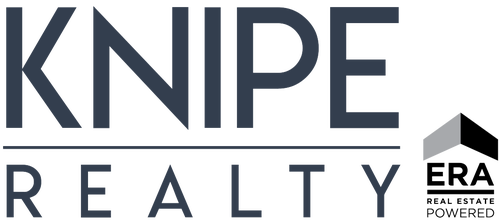
Listing Courtesy of:  RMLS / Real Living The Real Estate Group
RMLS / Real Living The Real Estate Group
 RMLS / Real Living The Real Estate Group
RMLS / Real Living The Real Estate Group 1005 NE 152nd Ave Vancouver, WA 98684
Sold (65 Days)
$840,000
MLS #:
20121933
20121933
Taxes
$6,931(2019)
$6,931(2019)
Lot Size
0.25 acres
0.25 acres
Type
Single-Family Home
Single-Family Home
Year Built
2011
2011
Style
Contemporary, NW Contemporary
Contemporary, NW Contemporary
Views
Trees/Woods
Trees/Woods
County
Clark County
Clark County
Listed By
Larry Krotenko, Real Living The Real Estate Group
Bought with
Lauren Churchwell, Redfin
Lauren Churchwell, Redfin
Source
RMLS
Last checked Nov 21 2024 at 8:37 AM PST
RMLS
Last checked Nov 21 2024 at 8:37 AM PST
Bathroom Details
- Full Bathrooms: 5
Interior Features
- Accessibility Features(s): Accessible Entrance
- Accessibility Features(s): Minimal Steps
- Accessibility Features(s): Pathway
- Accessibility Features(s): Walk-In Shower
- Accessibility Features(s): Accessible Doors
- Accessibility Features(s): Garage on Main
- Accessibility Features(s): Main Floor Bedroom W/Bath
- Accessibility Features(s): Utility Room on Main
- Accessibility Features(s): Accessible Full Bath
- Room(s) : Bonus Room
- Room(s) : Den
- Room(s) : Laundry
- Room(s) : Loft
- Room(s) : Sauna
- Room(s) : 4th Bedroom
- Window(s) : Double Pane Windows
- Security Feature(s) : Security System Owned
- Bathroom
- Central Vacuum
- Built-In Features
- French Doors
- Hardwood Floors
- Sewing
- Tile Floor
- Walk-In Shower
- Walk In Closet
- Sink
- Free-Standing Refrigerator
- Quartz
- Garage Door Opener
- Laundry
- Sound System
- Soaking Tub
- Auxiliary Dwelling Unit
- Engineered Hardwood
- Heated Tile Floor
- Smart Appliance(s)
- Smart Thermostat
- Built-In Refrigerator
- Cook Island
- Fireplace
- Gourmet Kitchen
- Great Room
- Kitchen/Dining Room Combo
- Suite
- Sunken
- Washer/Dryer
- Butler's Pantry
- See Amenities Form
Kitchen
- Built-In Refrigerator
- Cook Island
- Gourmet Kitchen
- Tile Floor
- Butler's Pantry
- Quartz
Lot Information
- Private
- Trees
- Green Belt
Property Features
- Fireplace: Gas
- Foundation: Concrete Perimeter
Heating and Cooling
- Heat Pump
- Forced Air - 95+%
- Central Air
Basement Information
- Crawl Space
Homeowners Association Information
- Dues: $100/Annually
Exterior Features
- Cement Siding
- Cultured Stone
- Roof: Tile
Utility Information
- Utilities: Utilities-Internet/Tech: : Cable, Utilities-Internet/Tech: : Dsl
- Sewer: Public Sewer
- Fuel: Gas
School Information
- Elementary School: Hearthwood
- Middle School: Cascade
- High School: Evergreen
Garage
- Attached
Parking
- Driveway
Stories
- 2
Disclaimer: The content relating to real estate for sale on this web site comes in part from the IDX program of the RMLS™ of Portland, Oregon. The real estate listing information and related content displayed on this site is provided exclusively for consumers’ personal, non-commercial use and may not be used for any purpose other than to identify prospective properties consumers may be interested in purchasing. Listing content is copyright © 2024 RMLS™, Portland, Oregon All information provided is deemed reliable but is not guaranteed and should be independently verified. Last Updated: 10/10/24 11:51




